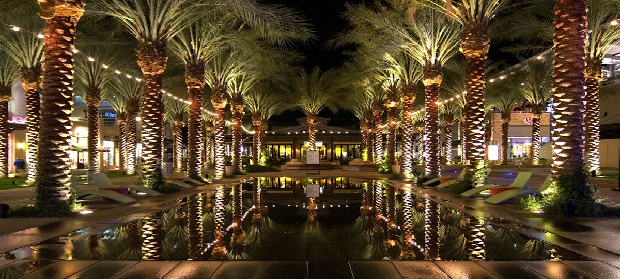JUST REDUCED
OFFERED AT $199,000
MLS # 6147760 & # 232434
Pristine – Private – Amazing Sunrises & Sunsets with Mountain Views
This Prime 10 acre incredible private slice of paradise awaits you. This is your rare opportunity to own land bordered on three sides by Becker Lake Wildlife Area & within walking distance to Becker Lake (a Trophy Rainbow Trout Lake) and the Little Colorado River. You’ll enjoy the four seasons that this location offers as you take in the spectacular views of the White Mountains, just over 30 minute drive to Sunrise Park Resort (Map)– Escudilla & Greens Peak and the beautiful local wildlife including deer & eagles. This location is centrally located from Phoenix, Tucson, or Albuquerque with easy access to the Springerville Airport. Don’t miss this gem in Arizona’s White Mountains.
AERIAL VIDEO
VIRTUAL TOUR
Becker Lake Fishing Video
[listings market=”armls” polygon=”$013f0e256f24fdf6309e0ca361c74b6c” polynames=”Springerville” location=”%5B%7B%22id%22%3A%22%24013f0e256f24fdf6309e0ca361c74b6c%22%2C%22name%22%3A%22Springerville%22%7D%5D” agentId=”BY005″ listingType=”land” sortfield=”daysOnHJI” sortorder=”asc” pageSize=”20″ grid_size=”1″ map=”2″ pagination=”1″]
Marketed For Sale By

BRIAN YOUNG PLLC – REALTOR®
REAL ESTATE MARKETING SPECIALIST
Client Reviews
602- 405 – 3949 DIRECT
480-990 – SOLD (7653) OFFICE
SRES® – Seniors Real Estate Specialist
CPRES – Certified Probate Real Estate Specialist
CDPE® -Certified Distressed Property Expert

DPR Realty LLC
14811 N Kierland Blvd #700 Scottsdale, AZ 85254





